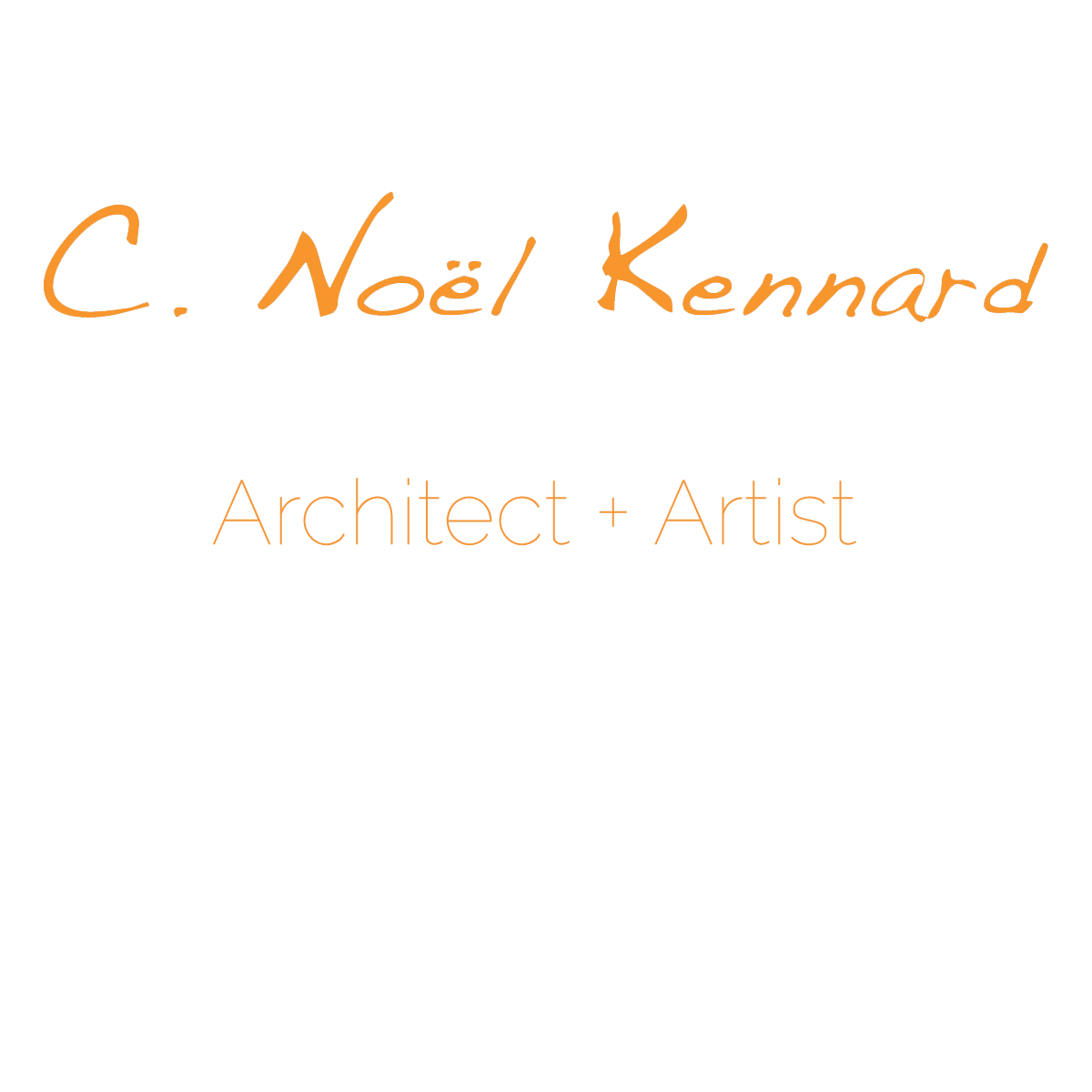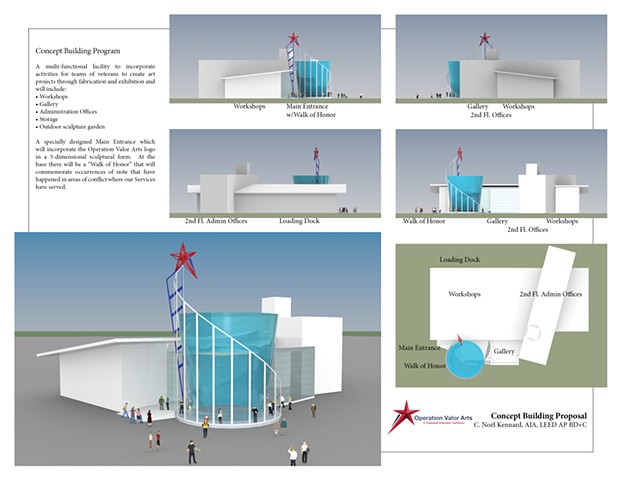OVArts Concept Building
OVArts Concept Building Program
A multi-functional facility to incorporate activities for teams of veterans to create art projects through fabrication and exhibition and will include:
• Workshops
• Gallery
• Administration Offices
• Storage
• Outdoor sculpture garden
A specially designed Main Entrance which will incorporate the Operation Valor Arts logo in a 3-dimensional sculptural form. At the base there will be a “Walk of Honor” that will commemorate occurrences of note that have happened in areas of conflict where our Services have served.

